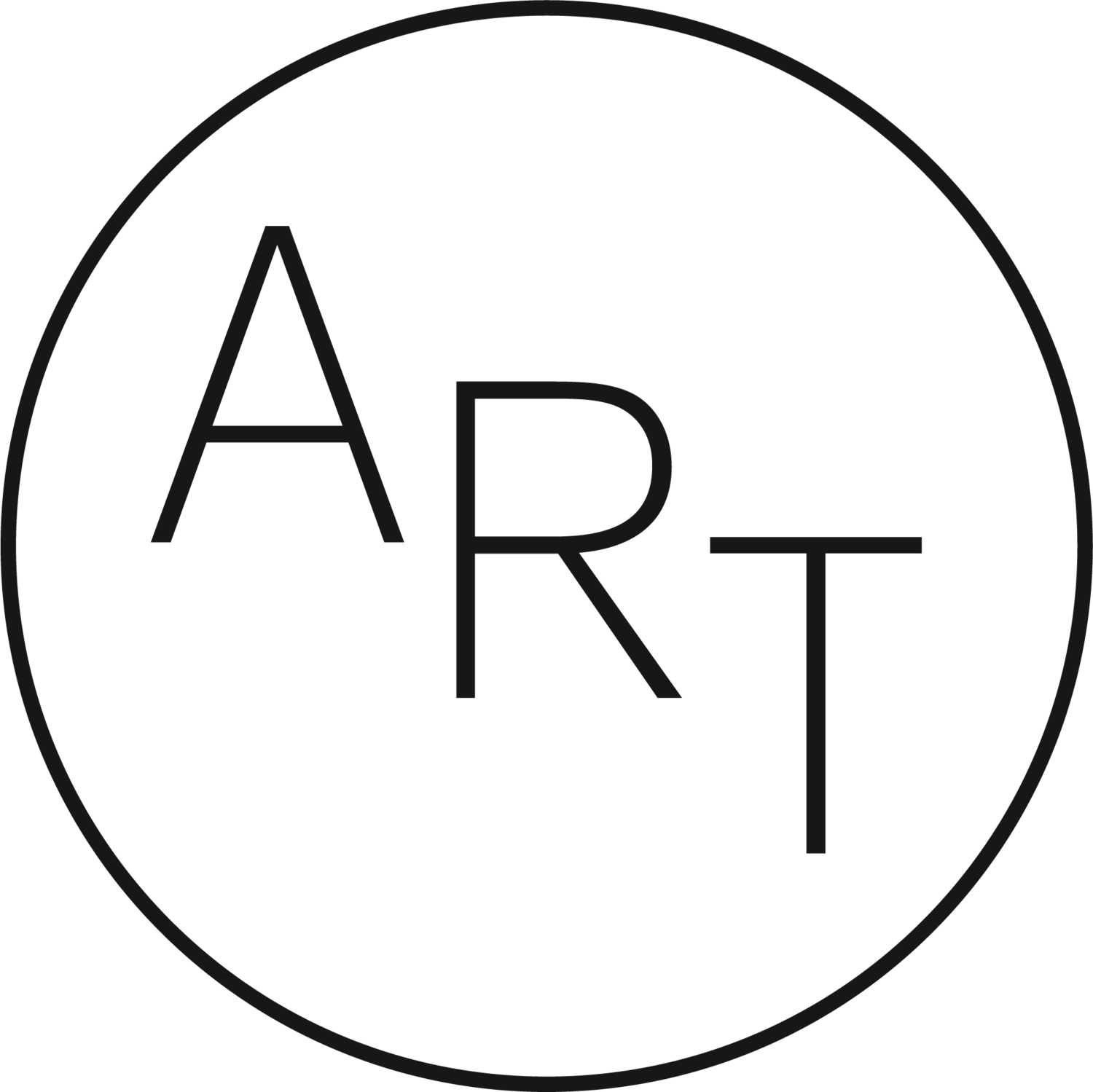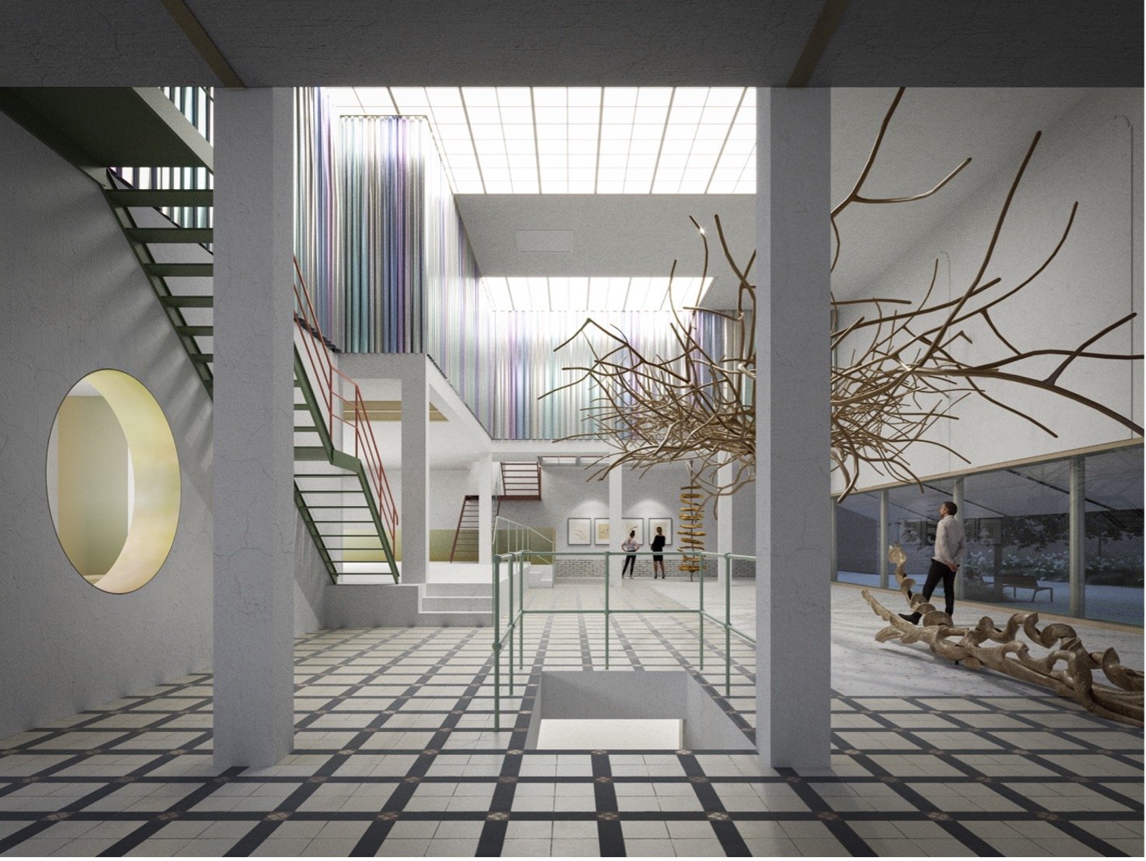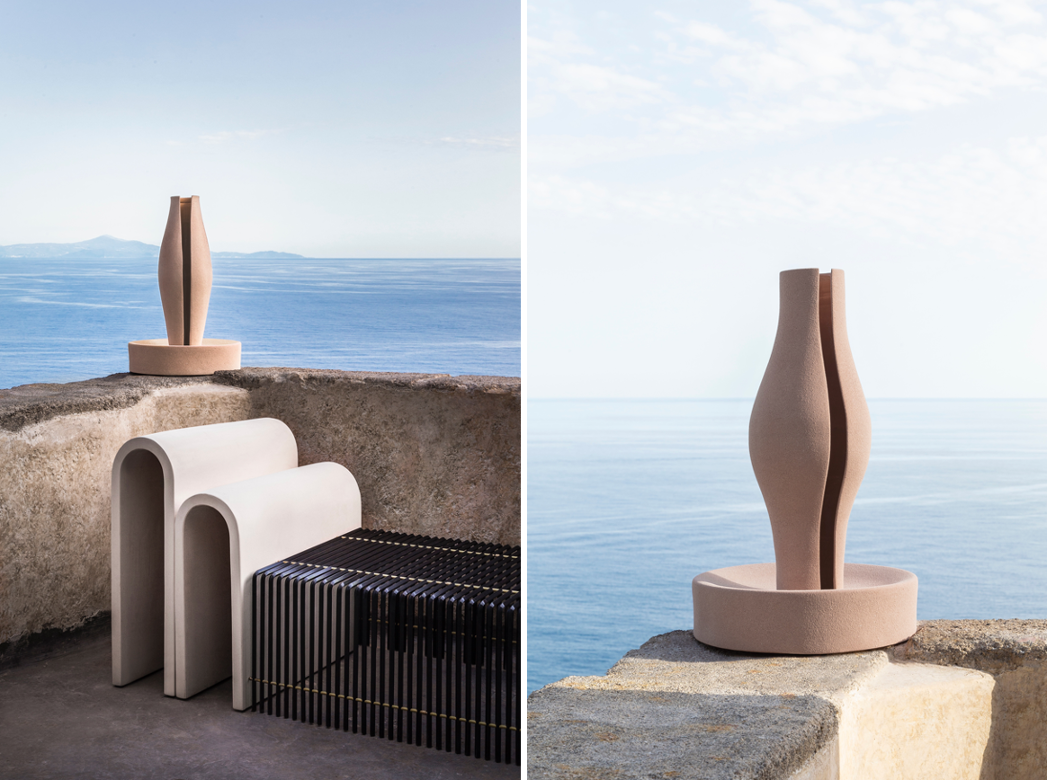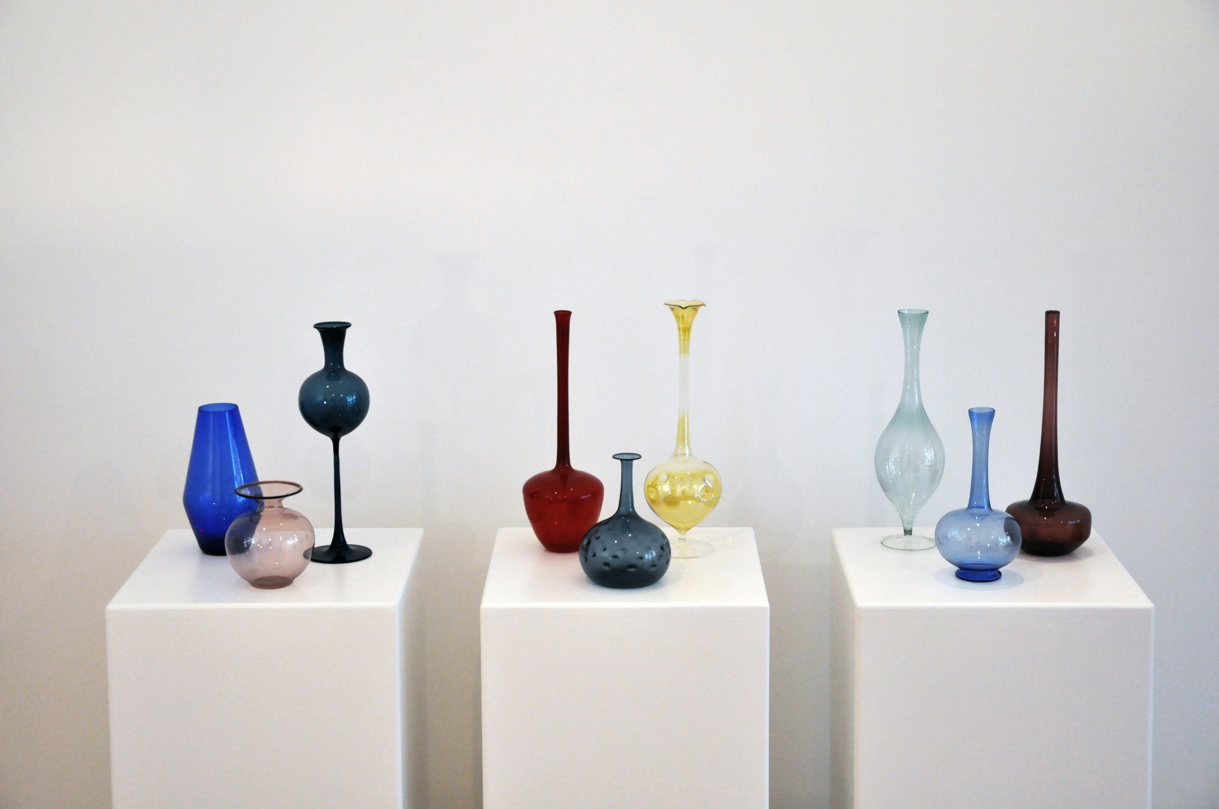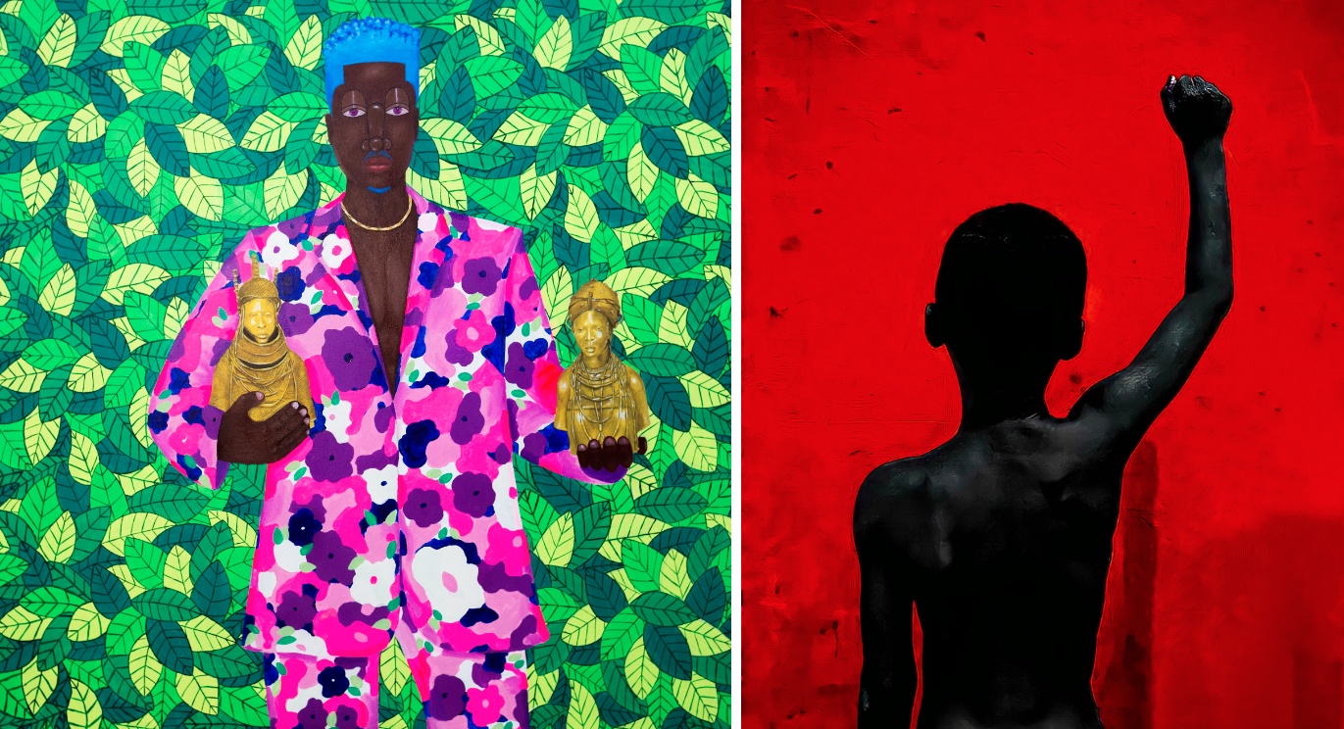CHK unveil the winning design for an affordable urban and housing plan, actively addressing the emerging global housing scarcity. By creating new urban dynamics and placing social infrastructure at its epicenter, the architects present innovative concepts for community living with a focus on human-centered design.
March 7, 2023 (Brno, Czech Republic) – CHYBIK + KRISTOF (CHK) present Municipal Affordable Housing, the winning design for Brno’s affordable housing project due for completion in 2025. In close proximity to the city center, six residential units with 90 apartments, offer a variety of mixed-use public and semi-public spaces, creating a vibrant and strong sense of community. CHK’s design combines core elements of communal living, social exchange, and flexible building solutions, once again underlining the studio’s commitment to human-centered design and forward-thinking architectural solutions.
This pilot project demonstrates the unity between the public and private, infiltrating open and communal spaces in all aspects, from urban integration to housing solutions, enabling a new experience of flexible living. Endowed by the Brno Municipality, the project brings affordable housing solutions for families and the young generation with social activation ever-present in its design. While it strongly addresses the housing crisis with a feasible solution in Brno, Municipal Affordable Housing is an enhanced alternative to the standard residential buildings constructed by developers around the globe. Furthermore, its ingenious financial model of payments makes homeownership possible for young residents. Following a small down payment and the monthly rent, the tenants are slowly paying off the apartment, eventually becoming homeowners.
Set across 10,362 m2 the complex seamlessly integrates itself into the historic urban plan and its narrow division. Invigorating existing urban dynamics, CHK enables the future alignment of the block by setting a precedent for fundamental ideas of inclusivity and community. The natural flow of urban connectivity between the complex and its surrounding area infuses new life and social value. The newly created courtyard and walkable areas along the length and width of the city block create a network of public spaces for its inhabitants and surrounding communities.
The housing areas engage with the urban framework, encouraging easy access to the adjoining quarter and areas beyond. The activation of each ground level with workshop spaces, a community center, shops, cafes and more, supports a vigorous urban atmosphere and social exchange for the residents and the community. Situated around the main courtyard, lush greenery is incorporated into this bustling community, serving as a calming oasis for the public. By initiating these open and common spaces not only for the residents, the area becomes a part of the everyday life of all passersby, making the complex truly communal.
All six infill buildings feature multiple common areas, providing complementary space to all residents. A shared rooftop area, the expanded area of the main stairways, and Brno’s typical courtyard architecture of continuous balconies wrapping each building, further enhance communal spaces providing more social cohesion than standard housing designs. The added volume to the main staircase allows residents additional dimensions for multiple uses such as coworking, a community-shared living room, children's play areas and more. Composed of translucent walls bringing an abundance of light in, these shared areas initiate the strengthening of social interaction.
Expanding on the human-centered focus of the complex, the apartment design empowers residents to shape their own living space according to their needs. Its movable, sliding walls enable simple alteration of the layout, offering a multifunctional use of the space – one that is more private and open. These sliding walls allow the coexistence of multiple domestic configurations, inspiring a new experience for urban living driven by the vision of human-centered, flexible and sustainable life. Ultimately, together with the compact and flexible apartments, the complex embodies new housing and living concepts, placing the additional social aspect interwoven into daily living and routine spheres at the center.
“As we continually seek to build structures that empower and serve people's needs, this project represents a crucial component for the development and social equality in society today. Ultimately, it contributes to the socio-economical progress of creating effective social policies for all,” said Michal Krištof, CHK co-founder.
In its essence, the design of the project celebrates the benefits of communal living with the integration of flexible and sustainable homes in a network of shared spaces, fit to meet any needs of its diverse community.
NOTES TO EDITORS:
About CHYBIK + KRISTOF
CHYBIK + KRISTOF is an architecture and urban design practice founded in 2010 by Ondrej Chybik and Michal Kristof. Operating with 50+ international team members and offices in Prague, Brno, and Bratislava, the practice aims at creating bridges between private and public space, transcending generations and societal spheres. Taking into account local histories and environmental specificities, the studio works on a wide array of projects, ranging from urban developments to public and residential buildings. Recent projects include: the Czech Pavilion at Expo 2015 (Milan, Italy), Lahofer Winery (Czech Republic), Zvonarka bus station (CZ), or Multipurpose arena in Jihlava (CZ). The studio has been awarded a number of prizes, including the 2019 Design Vanguard Award from Architectural Record, and was recently amongst the European Centre for Architecture Art Design and Urban Studies 2019 40 Under 40 Award winners.
chybik-kristof.com
CREDITS:
Client: Brno Municipality
Location: Brno, the Czech Republic
Year: 2017 - 2025
Investment: 21 000 000 EUR
Program: affordable housing
Size: 10 362 m2 (GFA)
Number of units: 90 apartments, 9 commercial units
Status: public competition – 1st place, documentation
Team: Ondřej Chybík, Michal Krištof, Ondřej Švancara, Lucie Skořepová, Iva Mrázková, Zuzana Pelikánová, Tomáš Wojtek, Michal Klimeš, Matěj Štrba, Ivo Stejskal Let’s include the letters from the Czech alphabet.
Engineering: Babka & Šuchma s.r.o.
Static engineer: JP STATIKA, s.r.o., Ing. Václav Přikryl
Fire engineer: Projekty PO s.r.o.
Technical building equipment: TPS PROJEKT s.r.o.
Traffic engineer: Rostislav Beneš
Landscape architect: Ing et Ing. arch. Tomáš Babka
Cost calculation: STAGA stavební agentura s.r.o., Ing. et Ing. Martin Tuscher, Ph.D.
Visualizations: Igor Brozyna - PLACES studio
Image credits:
Image 1. & 2. CHYBIK + KRISTOF. Municipal Affordable Housing drawings, Brno, Czech Republic. Courtesy of Alexey Klyuykov.
Image 3. CHYBIK + KRISTOF. Visualization of Municipal Affordable Housing, Brno, Czech Republic. Courtesy of Igor Brozyna - PLACES studio.
Image 4. & 5. CHYBIK + KRISTOF. Municipal Affordable Housing drawings, Brno, Czech Republic. Courtesy of Alexey Klyuykov.
Download PDF
