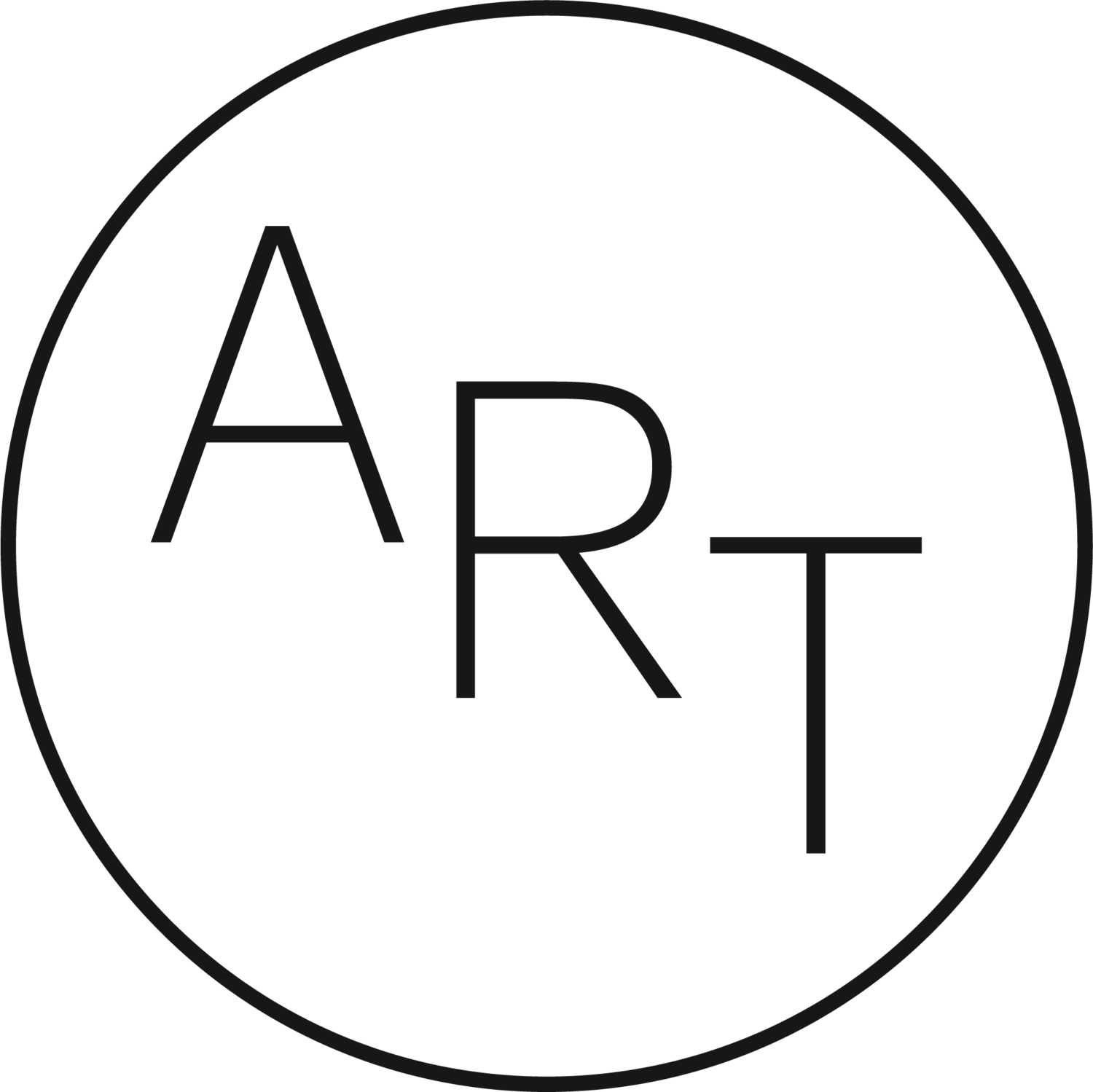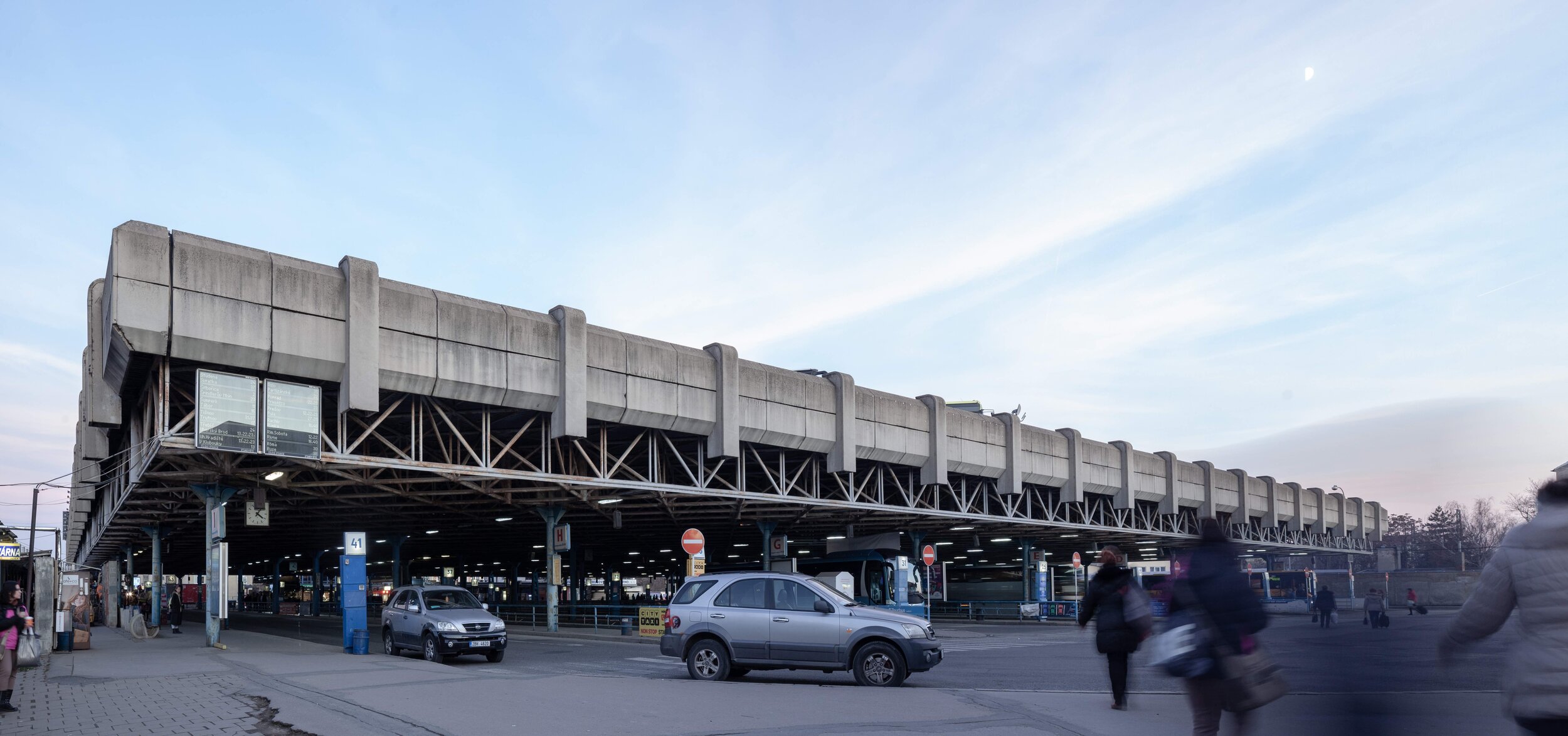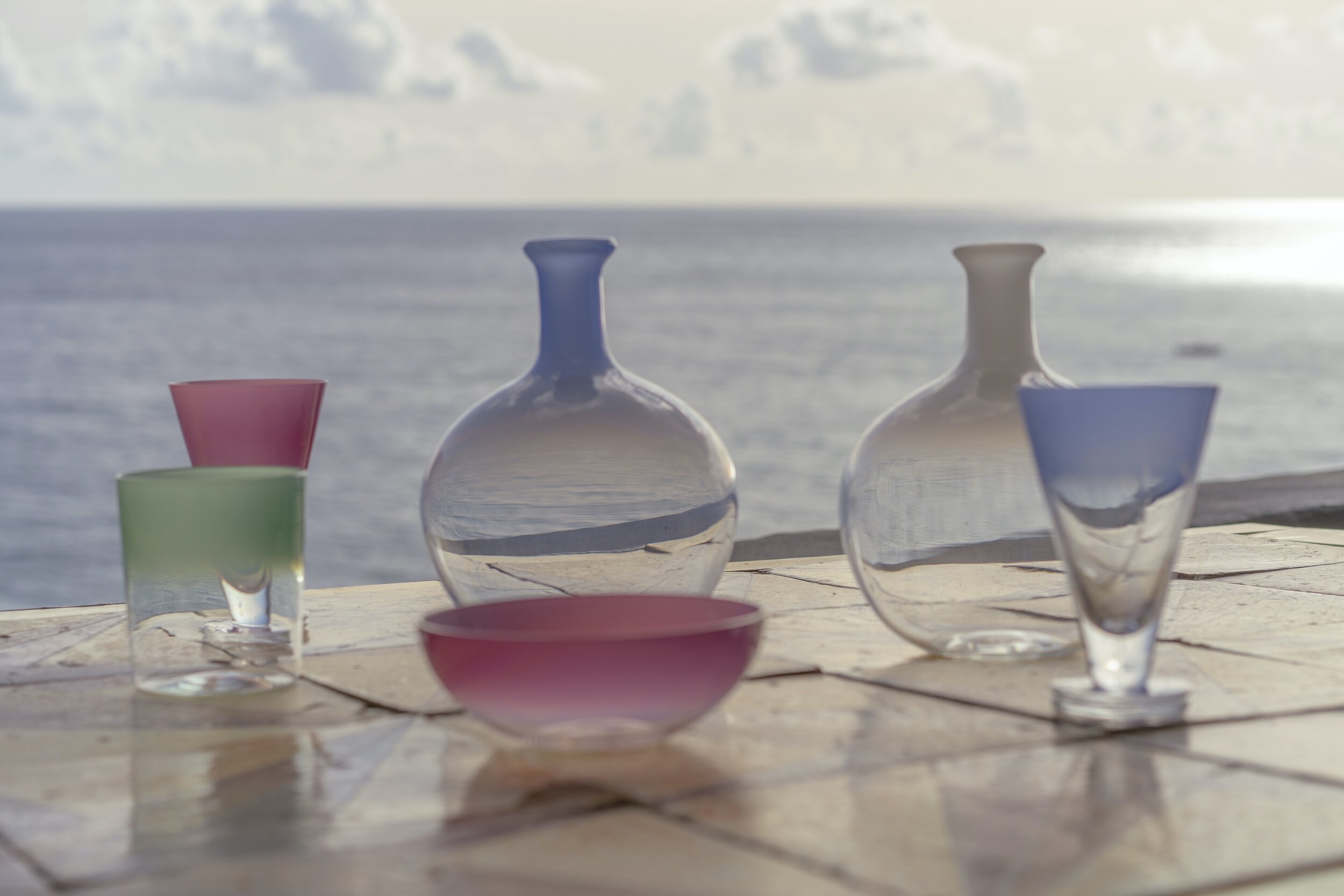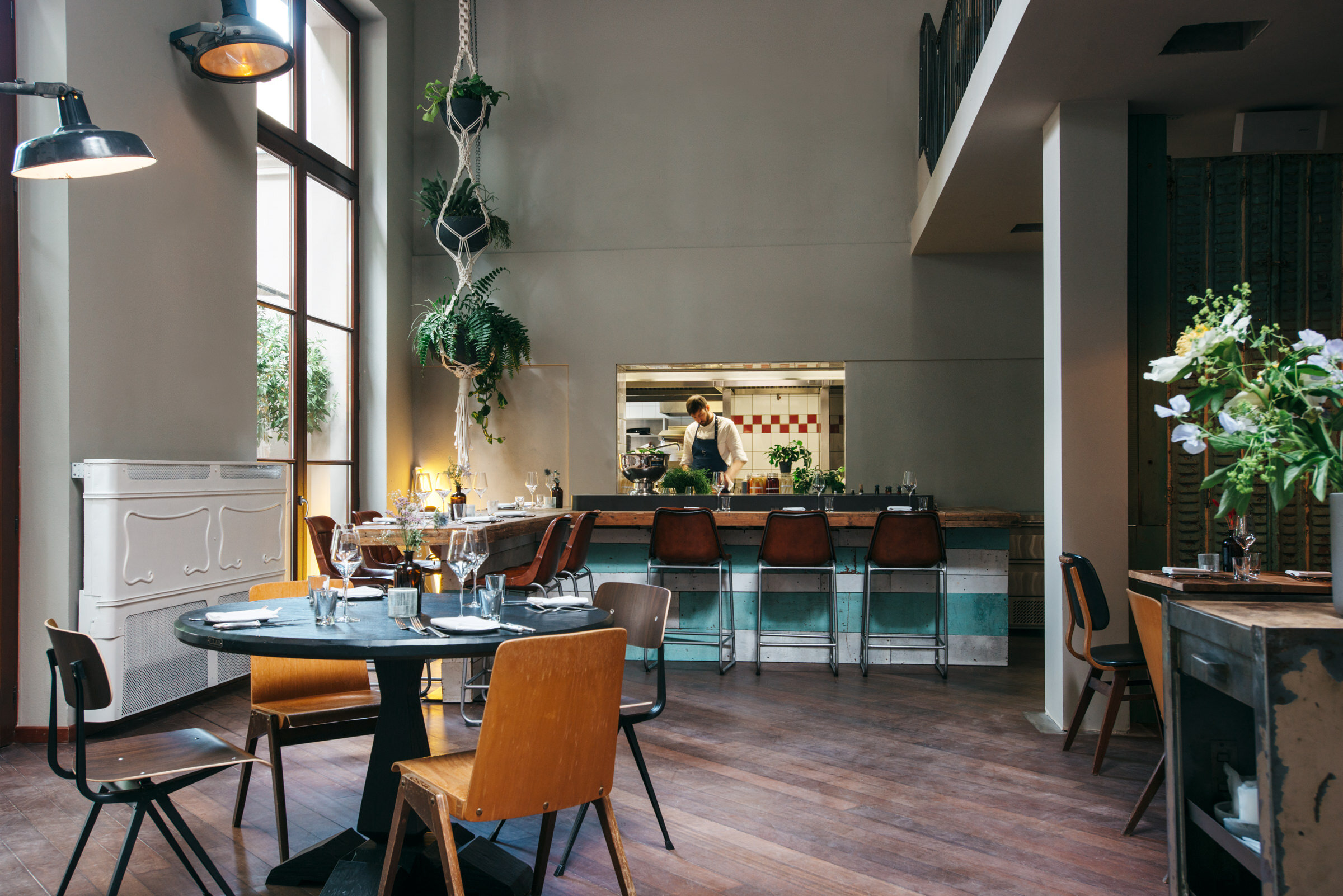The inaugural exhibition, Temple of Blackness – It Takes Two, brings together 10 new paintings by Emmanuel Taku. Conceived during his four-week residency at Noldor, this first solo exhibition draws on figurative surrealism to reclaim a Black narrative and identity.
December 4, 2020 – January 17, 2021
Left. Brothers in Red, Emmanuel Taku. Mixed media: acrylic and newspaper on canvas. 127 x 200 cm. Courtesy of the artist and Noldor Artist Residency. Right. Close view of Brothers in Yellow, Emmanuel Taku. Mixed media: acrylic and newspaper on canvas. 127 x 200 cm. Courtesy of the artist and Noldor Artist Residency.
December 8, 2020 (Accra, Ghana) – Marking its first edition, Noldor, Ghana’s first independent artist residency program, unveils Temple of Blackness – It Takes Two, the debut solo presentation of its inaugural resident, emerging Ghanaian artist Emmanuel Taku. The exhibition, on view from December 4, 2020 - January 17, 2021 at Noldor’s warehouse studio space in Accra’s La district, features 10 portraits created by the artist during his time at the residency. Building on Taku’s figurative surrealist approach, the new work revisits and reclaims a Black narrative and identity. Reflecting the residency’s profound concern for its artists’ creative development, this first iteration attests to Noldor’s role as a catalyst in the emergence of a striving Ghanaian local subculture.
A technically trained emerging African artist with only limited resources to pursue his art, the Accra-based artist Emmanuel Taku was selected as Noldor’s first resident and invited to take part in the annual four-week program in November 2020. For the first three weeks, the artist resided and created in Noldor’s large-scale warehouse studio space located in Accra’s seaside La district. The final week took place in a secluded space in the periphery of central Accra, an alternative psychological retreat where Taku received personal, professional and creative guidance. Following Noldor’s unconventional format, the residency reflects an organic, holistic approach to creation – one where emotional health nourishes an artist’s creative process.
Mentored by mid-career Ghanaian artist Gideon Appah, Taku produced a selection of works expanding on his existing style. Temple of Blackness – It Takes Two presents 10 figurative surrealist portraits, with the artist’s distinct silk-screening approach. Throughout his practice, Taku, a graduate in Visual Arts and Textiles from the Ghanatta College of Art and Design, uses a variety of materials, from acrylic to textiles and newspapers, which he applies on canvas, fiberglass, fiber net, mesh or plywood. Manipulating and further exploring the materials, he captures the Black body in abstract form, recalling a human shape yet endowing it with a supernatural essence. Individual or paired, the figures become anthropomorphic silhouettes, bodies engulfed in a common silkscreened fabric print thereby creating of sense of consolidation, synergy, and unity. Reflecting the artist’s fascination with fabric and pattern, in particular paisley, the choice of material calls to a mixed cultural identity – a textile fashioned in India, which has since adopted a British sensibility and now integrated a sartorial mainstream.
The Cowboys in Blue, Emmanuel Taku. Mixed media: acrylic and newspaper on canvas. 127 x 200 cm. Courtesy of the artist and Noldor Artist Residency.
Sketching these abstracted Black bodies, one as a reflection of the other, Taku projects a mixed, therefore in part shared, Black identity. Revisiting a narrative in which the Black body is often objectified or politicized, he reclaims perceptions of Blackness, overturning them by affirming Black identity as one whole worthy of reverence, both historically and today. “This body of work was inspired by British-Ghanaian artist John Akomfrah’s discussion on his perceptions as child that museums presenting works by J. M. W. Turner or John Constable were ‘Temples of Whiteness,’” Taku explains. “This notion stuck with me and drove me to aspire for my own ‘Temple of Blackness,’ one that would capture Black people as demi-gods, or heroes. In depicting these Black bodies as abstract, analogous shapes, all-the-more united by their silkscreen casts, I seek to reclaim their anecdotal, objectified representation, instead affirming a shared, universal and strong Black identity.”
On view until January 17, 2021, the exhibition affirms the residency’s vision to act in the development of a striving local subculture, a Ghanaian and African ecosystem where artists, museums, art galleries and a growing collectorship meet. All-the-while globally minded, Noldor will subsequently bring the works to global audiences through partnerships with international galleries. “My time at Noldor acted as a turning point in my artistic practice. I was given the opportunity and resources to develop myself creatively, expanding on an approach which I have long explored, and to anticipate a career as an international artist.”
The second edition of Noldor will take place in the Fall 2021, with the selection process to occur over the Summer 2021.
---
NOTES TO EDITORS:
About Emmanuel Taku:
Born in Accra, Ghana, Emmanuel Taku has been practicing portraiture for over ten years. Using a variety of materials from acrylic to textiles and newspapers which he applies on canvas, fiberglass, fiber net, mesh or plywood, Taku’s visual language distinctly draws on figurative surrealism.
A graduate in Visual Arts and Textiles from the Ghanatta College of Art and Design, Taku subsequently acted as an art teacher in figurative drawing. All-the-while pursuing his independent work, he sought inspiration from peers including rising Ghanaian artists Kwesi Botchway and Gideon Appah.
Selected to take part in Noldor’s inaugural residency program in November 2020, Emmanuel Taku will unveil a new series of figurative surrealist portraits conceived through his distinct mixed-media approach. Titled Temple of Blackness – It Takes Two and presented at Noldor’s studio space from December 4, 2020, to January 17, 2021, the exhibition marks Taku’s solo debut and introduction to the contemporary art world.
About Noldor:
Established in 2020, the Noldor Artist Residency is an annual four-week program based in Accra, Ghana. Founded by contemporary African art specialist, social entrepreneur and philanthropist Joseph Awuah-Darko, the residency invites one emerging African artist, technically trained and with limited access to artistic resources, to expand on his practice in a dedicated studio space and retreat. Ghana’s first independent residency program, Noldor is committed to nurturing African artists’ creative process, while acting as a pillar for their introduction and development within a flourishing local subculture and global contemporary art scene.
Temple of Blackness – It Takes Two
December 4, 2020 – January 17, 2021 | Monday – Saturday, 9am – 5pm
Noldor Artist Residency
128 Ring Road East
La, Accra, Ghana
www.noldorresidency.com































